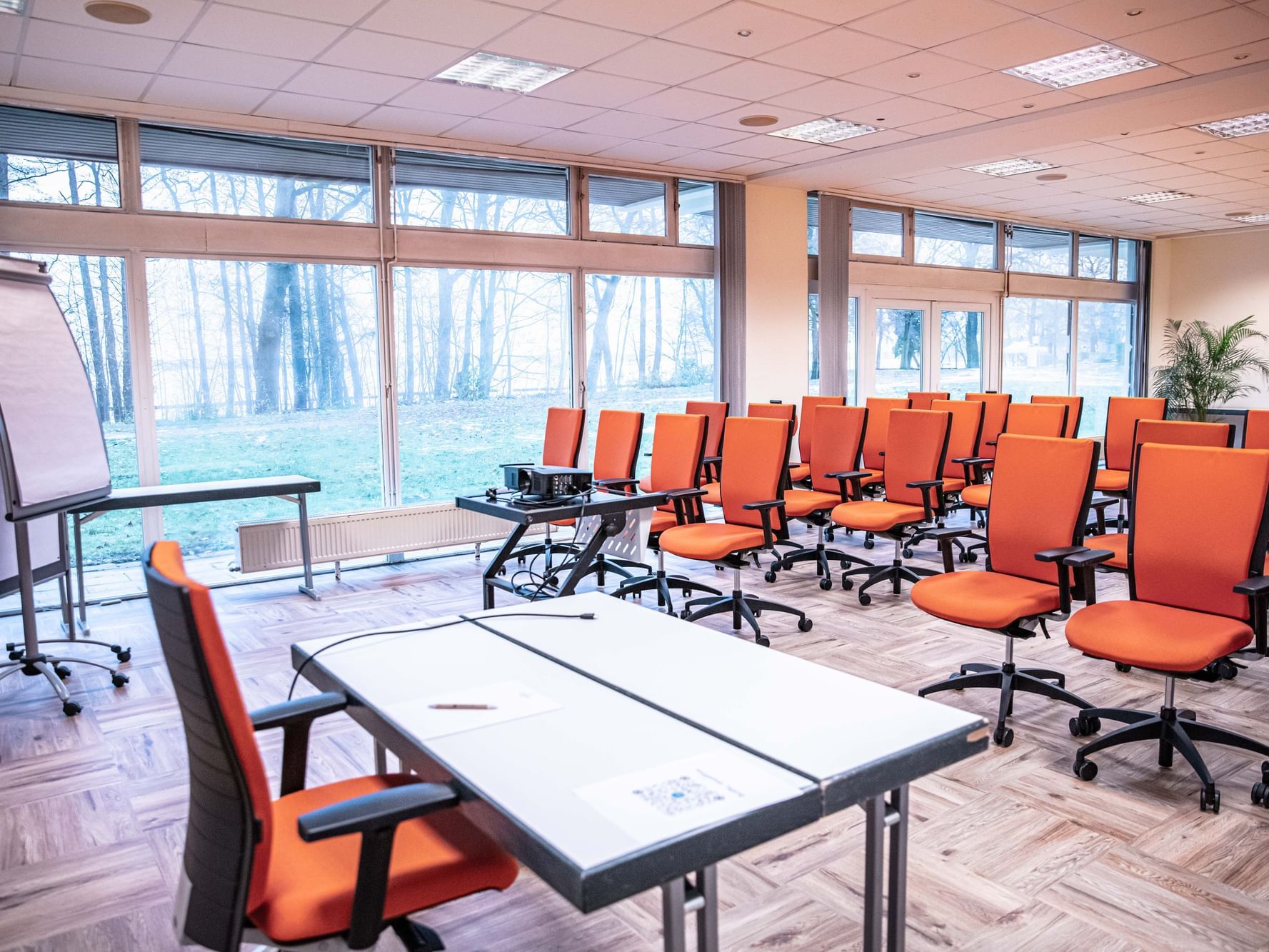Thüringen
The Thüringen conference room is in the conference area of our hotel. A few meters from the lobby, restaurant, seafront exit and Captains Bar.
With a size of 56 m², the room on the ground floor of our house, which is flooded with daylight, offers a wide range of design options. The view of the countryside brings the necessary calm for your event and ensures a relaxed environment for all participants to be able to work creatively and goal-oriented.
The seating arrangements are possible in the Thuringia area as follows:
- Theaters for up to 38 people
- Classroom seating for up to 16 people
- U-shape for up to 14 people
- Block seating for up to 16 people
A variable partition wall makes it possible to connect the Thüringen area with the Saxony area.
This results in the following seating options in the Saxony & Thuringia area of 108 m²:
- Theaters for up to 70 people
- Classroom seating for up to 40 people
- U-shape for up to 28 people
- Block seating for up to 32 people
We arrange the seating according to your wishes and ideas and would be happy to advise you on additional group rooms.
Capacity Chart
| Thüringen |
|---|
For additional offers, leisure activities and team offer, such as bike rental, use of the sports facilities (bowling, tennis, basketball, etc.) - which we may consider, please contact us.
Depending on the season, we adapt the design options for you and your participants and together we find the right idea for a perfect event.
