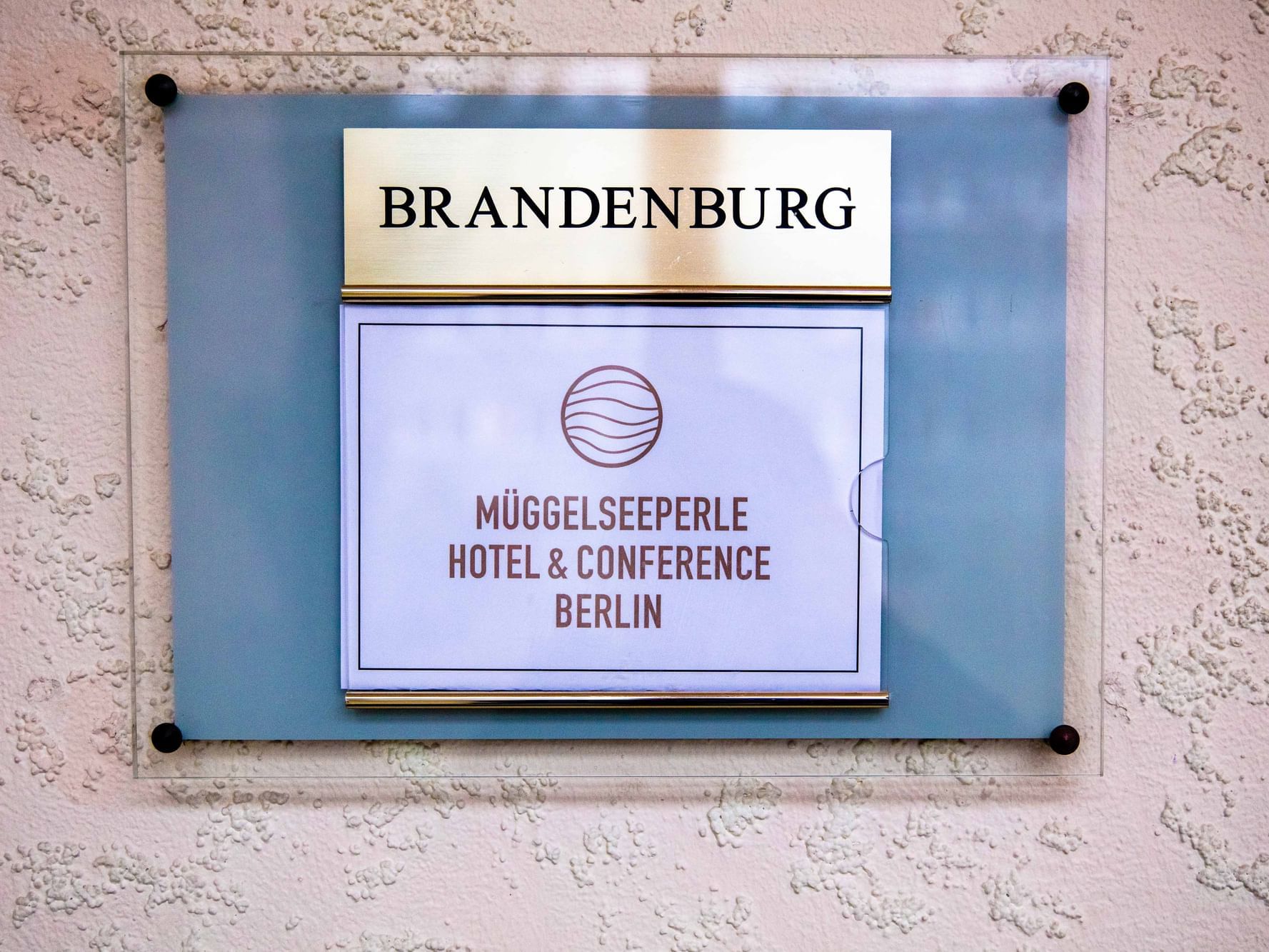Brandenburg
The Brandenburg conference room is centrally located in our conference hotel. Adjacent to the lobby, a few meters from the restaurant, seafront exit and Captains Bar.
With a size of 100 m², the room on the ground floor of our house, which is flooded with daylight, offers a wide range of design options.
Two entrances; on the one hand accessible through the lobby and on the other hand from the lake side of our house, make it perfect for presentations, for example of a smaller vehicle - access by car is easily possible with an access width of 1.80 m, or also for setting up presentation material.
Due to the beautiful location of the room on the lake side, as well as the separate exit to the adjacent meadow and towards the water, the Brandenburg room is also often used for private celebrations.
The seating arrangements are possible in the Brandenburg area as follows:
- Theaters for up to 72 people
- Classroom seating for up to 48 people
- Banquet seating for up to 40 people
- U-shape for up to 32 people
- Block seating for up to 32 people
- Standing reception for up to 75 people
We arrange the seating according to your wishes and ideas and would be happy to advise you on additional group rooms.
Capacity Chart
| Brandenburg |
|---|
For additional offers, leisure activities and team offer, such as bike rental, use of the sports facilities (bowling, tennis, basketball, etc.) - which we may consider, please contact us.
Depending on the season, we adapt the design options for you and your participants and together we find the right idea for a perfect event.
